Release news Naviate for Revit
Naviate Architecture October release news 2025
Release news for Naviate Architecture. Release includes the new feature Line Cleanup, improvements to the architecture toolbar, Manage Coverings and more.
-
Feature
-
Update
-
Update
-
Update
-
Update
-
Update
-
Update
-
Update
-
Update
-
Update
-
Update
-
Update
-
Update
Line Cleanup
Clean up overlapping lines of the same style with a single click, with an adjustable tolerance.
Clean up overlapping lines of the same style with a single click. Before running the tool, you can set a tolerance value. After the cleanup, a report dialog lists all changes made, with the option to zoom in on specific modifications for review.
The tool works with Detail Lines, Model Lines, Room Separation Lines, and Area Boundary Lines. You can use the tool with a preselection of lines, or run it without any selection to clean up all applicable lines automatically.
Lines will be cleaned as shown:
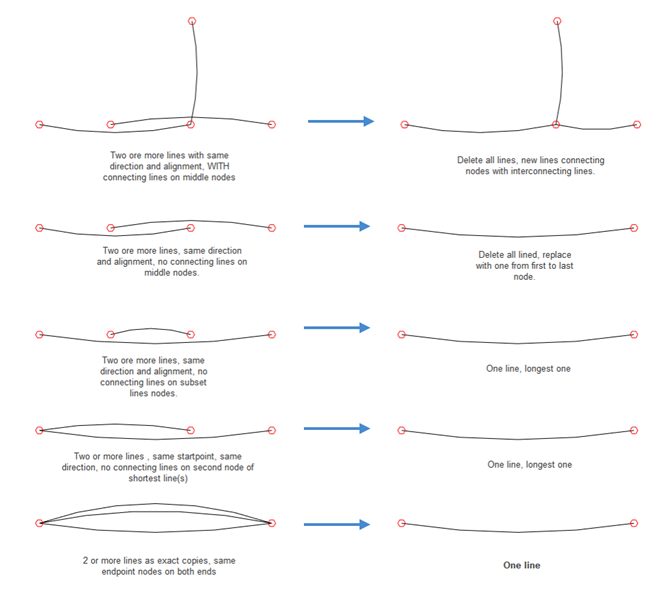
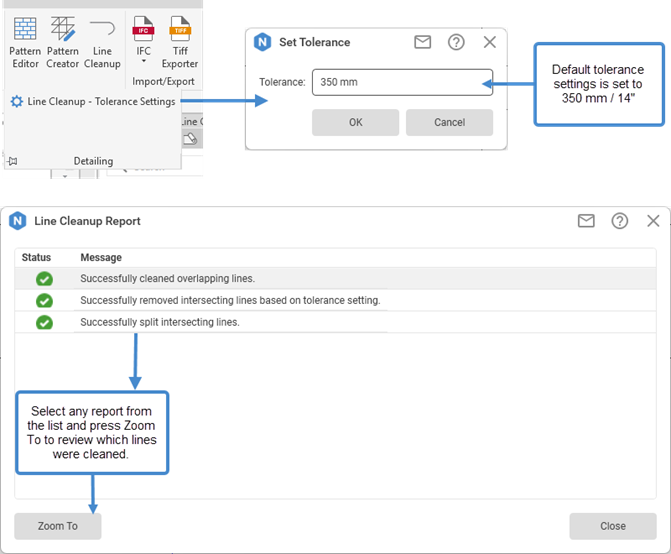
Tip! For additional information about Line Cleanup, see: Line Cleanup
Architecture Toolbar
Enhanced to provide intuitive access to tools through workflow-based and element-specific groupings.
International Standard:

All standards have the same tools across all groups, except for the Import/Export group, which varies depending on the standard, as not all tools are required for every standard. All tools are included only in the International Standard.
Changes in different tool groups:
Room Tools
- New Tool: Room Finishes added to Room Data dropdown
- Export Rooms: Moved from Import/Export group to Room Data dropdown
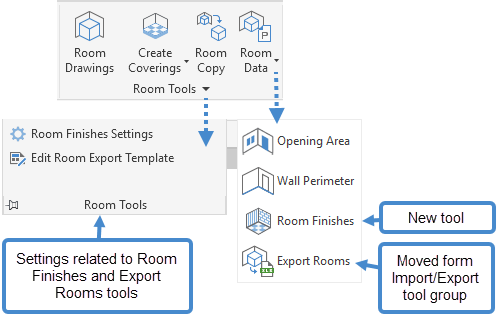
Area Tools
- New Tool: Create Area Boundary added to Areas dropdown
- 3D Zones Tools: Added to dropdown
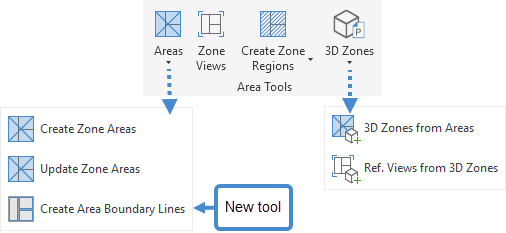
Modify Tools: Renamed to ‘Modelling’ Tools
Import/Export
- Import/Export panel removed from US and UK standard
- Finland, Denmark and Ireland standard contain only Tiff Exporter tool
- Sweden standard contain IFC tools (Door/Window Operation) and Tiff Exporter
- Norway Standard contain IFC tools, Kart Data tools, Import Point Files and Export KOF
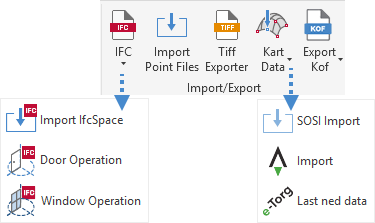
Manage Coverings
Now you can change the Type of existing Coverings for specific preselected Rooms.
Manage Coverings now allows you to change existing Covering Types for preselected Rooms. You also have the option to apply changes only to checked Rooms, rather than all of them. Additionally, the option to remove Coverings is still available. Whatever is selected from the dropdown will be applied to the checked Rooms and Coverings within the dialog.
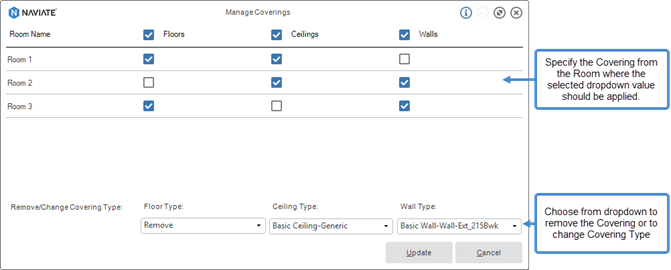
Tip! For additional information about Manage Coverings, see: Manage Coverings
Door/Window UIDs and Manage Door/Window UIDs
Reorganized columns in the dialog to enhance tool performance and results.
To provide better clarity around the state of Door/Window UIDs we have updated when & how the 'Previous' and 'Current' columns are displayed. The 'Current' column previously did not reflect the updated values but the values before update. The correct, updated values can only be verified by running the Manage Door/Window UIDs tool. For this reason, we decided to remove the 'Previous' column during the Door/Window UID run. If you want to check the updated values, please run Manage Door/Window UIDs separately.
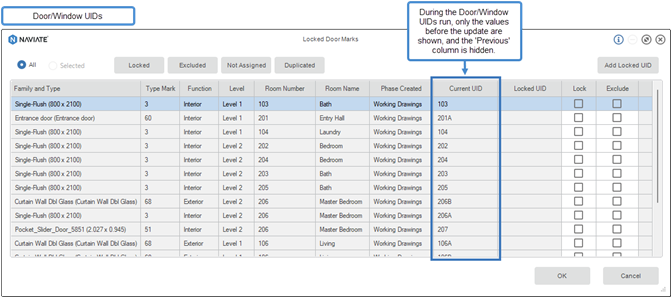
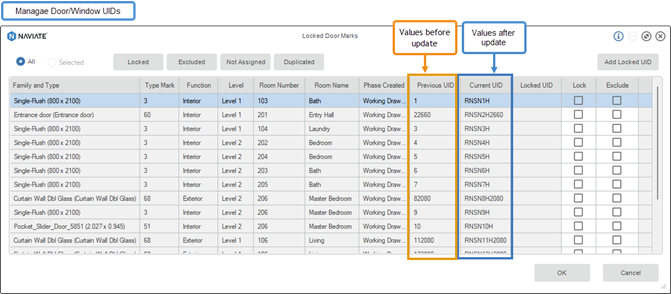
Tip! For additional information about Door/Window UIDs and Manage Door/Window UIDs, see:
Door UIDs / Manage Door UIDs, Window UIDs / Manage Window UIDs
Curtain Grid Designer
Now you can apply a layout to multiple preselected Curtain Walls at once.
Multiple Curtain Walls can be pre-selected prior to applying a Pattern to all of them at once. The core functionality remains unchanged, and you can still choose to preselect a single Curtain Wall if preferred. Additionally, Layout information is displayed as read-only parameters, since they cannot be edited within the dialog.
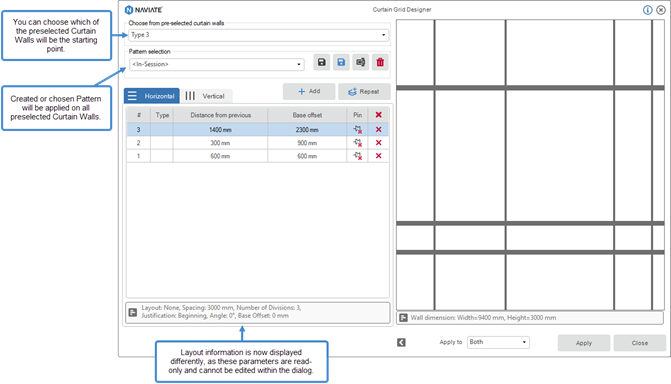
Tip! For additional information about Curtain Grid Designer, see: Curtain Grid Designer
Curtain Wall Elevations
Transfer Curtain Wall Elevations settings from one project to another using the Transfer Settings Accelerate tool.
Curtain Wall Elevation are now included in the Transfer Settings feature in Accelerate. This allows Curtain Wall Elevation settings to be transfered from one project to another efficiently using the Transfer Settings tool in Accelerate. This streamlined process helps ensure consistency across projects while saving valuable time.
Tip! For additional information about Curtain Wall Elevations, see: Curtain Wall Elevations
Door/Window Drawings
There are several Improvements for Door/Window Drawings tool:
1 Enhanced tag alignment on sheets to ensure consistency. Tags are now uniformly aligned, regardless of door or window dimensions that previously affected placement.
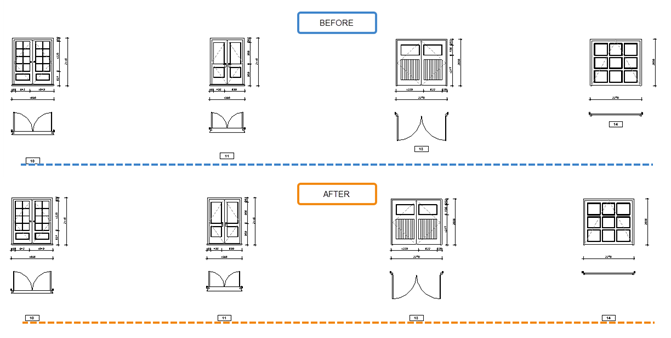
2 Optimized Dimension placement to avoid overlapping and ensure consistent spacing.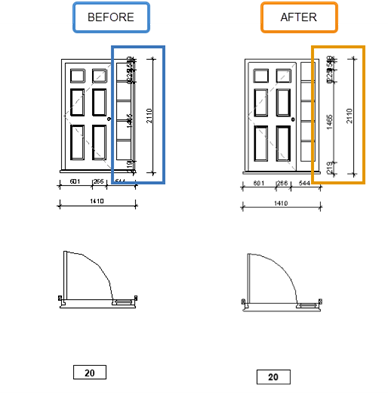
3 From now on, only non-flipped/non-mirrored Doors/Winodws (original swing) will be used when creating drawings.
3a If your project contains at least one Door/Window with its original swing (not flipped or mirrored), that Door/Window type will be recognized and used as the reference for generating drawings.
3b If all Doors/Winodws are flipped or mirrored, one of them will be selected as the reference for that drawing type.
3c Later, if you add new Doors/Winodws with the original swing, existing drawings will remain unchanged after an Update. However, if you Recreate the drawings, the latest non-flipped/non-mirrored Door/Winodw will be used instead.
4 Added the Family Name as a prefix to the Type Name in Schedules to prevent data loss caused by duplicate Type Names across different Families. In previous versions, only one Type was displayed, and the others were omitted.
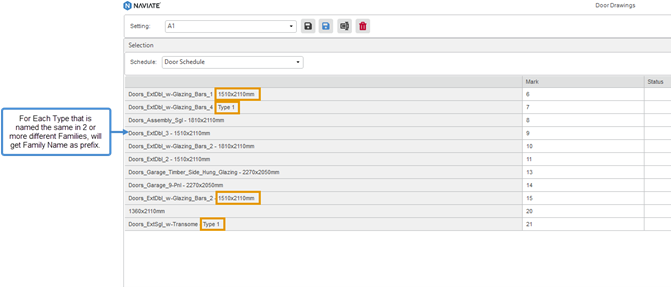
5 Enhanced View scaling allows the use of any scale without issues.
Instead of converting between imperial and metric units, we propose that the scale should follow the template settings defined by the project units. Since the template controls all views that use it, any change made will apply across the project.
For example, if you switch from metric to imperial, a scale of 1:50 will automatically be treated as a custom scale - and the same will happen when converting in the opposite direction.
6 Updated the UI and progress bar labels to more accurately reflect ongoing actions. The progress bar now displays the correct Sheet count during sheet creation.
Tip! For additional information about Doors/Winodw Drawings, see: Door Drawings, Window Drawings
Room Drawings
There are several Improvements for Room Drawings tool:
1 Create Elevations without issues for Rooms that have Floor Coverings.

2 Elevation views can now be created using offsets predefined in the settings dialog.
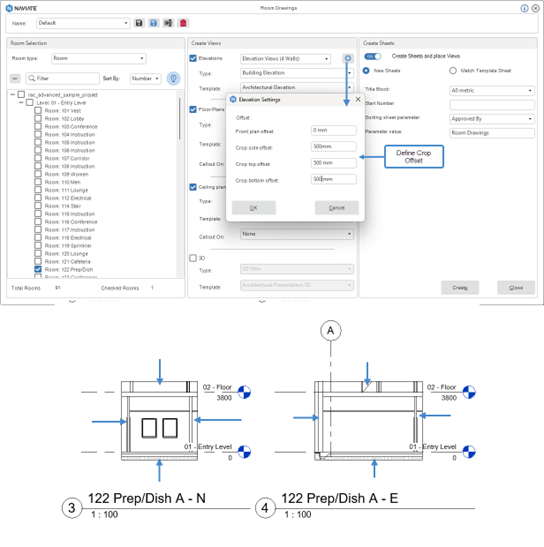
3 Separation lines are now recognized when creating Room Drawings.
In previous versions, Separation lines were ignored, and Rooms were generated only according to Walls. Now, areas divided by Separation lines will be identified correctly, and separate Room Drawings will be created for each area.
4 Rooms can now be sorted by Name or Number.
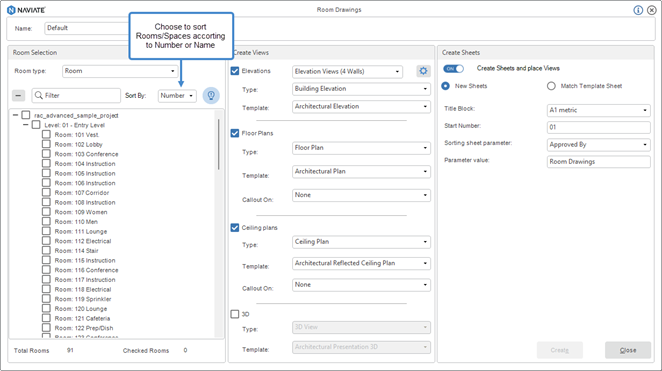
5 Settings have been improved to align with all other Naviate features.
From now on you can Save Current, Save As, Rename and Delete settings for Room Drawings
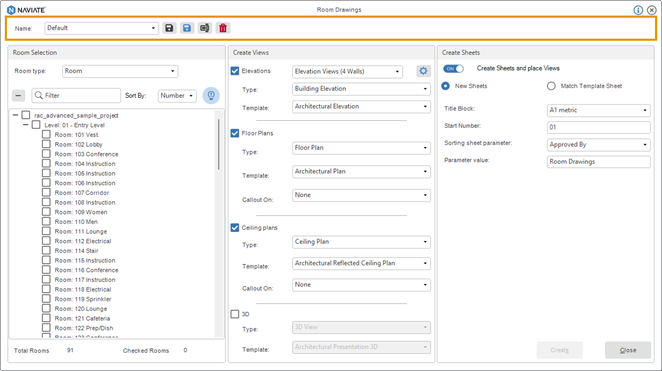
Tip! For additional information about Room Drawings, see: Room Drawings
Create Area Boundary Lines
There are several Improvements for Crete Area Boundary Lines tool:
1 Updated dropdown selection to exclude already selected Wall Types.
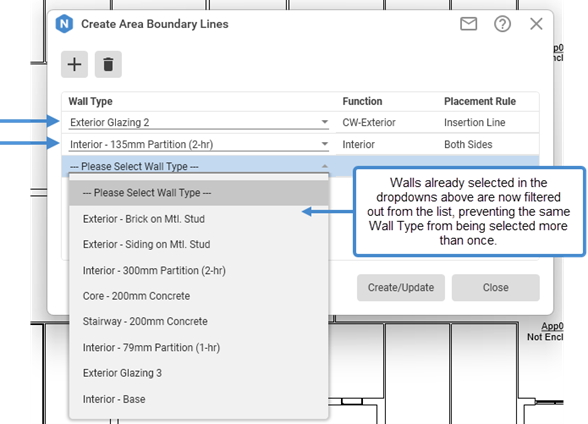
2 Enhanced placement of Area Boundary Lines on Curtain Walls to create more accurate Areas.
In earlier version, the area in front of Curtain Walls was always ignored. Now, you can choose whether to exclude or include it in the overall area calculation, depending on the wall type selection.
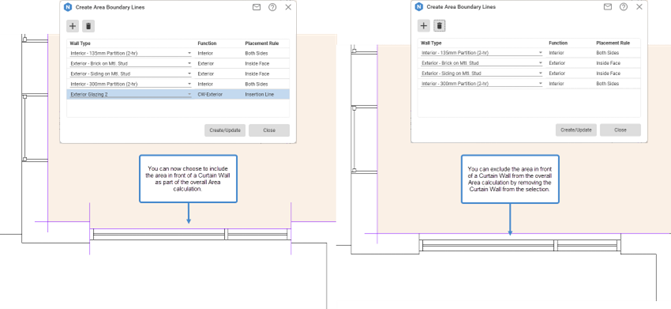
Tip! For additional information about Create Area Boundary Lines, see: Create Area Boundary Lines
Licensing - Login
Login after start of Revit or after you have logged out.
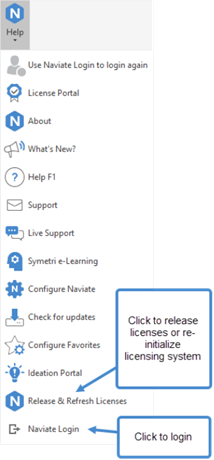
You no longer must restart Revit to login again. We have added a Login option in Help ribbon to allow you to login after you started Revit/Naviate or after you have logged out from Naviate.
If you skipped login at startup, or was off-line, you might have to click on Release and Refresh tool (see below) to obtain a license after you have logged in.
Note! You cannot logout and login with another account; you can only login using same email address that was used at startup of Revit/Naviate.
Licensing - Release and Refresh
Release licenses or get access to Naviate without restarting Revit after long inactivity.
We have added a new tool in Help ribbon to release licenses and re-activate your licenses after a long period of inactivity. You no longer must restart Revit/Naviate after a long period of inactivity or sleep mode.
When clicking on Release and Refresh, any used license will be returned, and licensing system is re-initialized. You will be asked to login if needed.
About - User name
Logged in user email address is moved from the main ribbon to About drop-down to save space in the ribbon.

