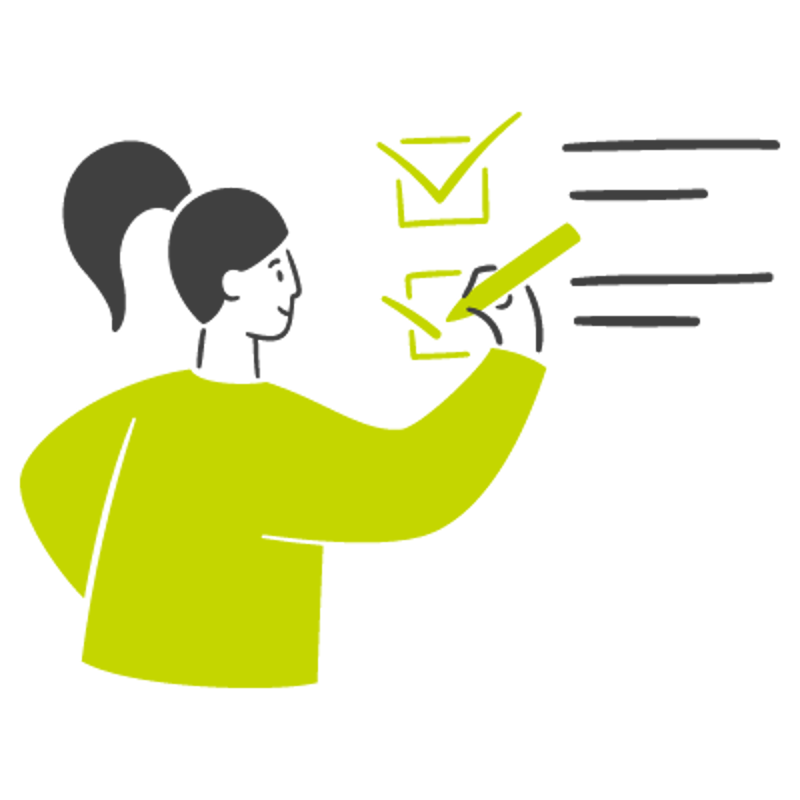Naviate Bimfire
Integrate Fire Safety information directly in your Revit model. Easier, faster, safer.

Fire Safety information directly in the BIM model
Bimfire is made for Fire Engineers to work directly in Revit. It enables you to transmit data from your Fire Safety models to the other collaborators in a building project. Instead of writing documentation and redlining Fire Safety drawings on the architectural PDF, Bimfire enables you to add documentation right into the building model — and to the elements within the underlying model too. This makes it much easier to add, find, and update Fire Safety information as needed.
Plan your Fire Safety models faster in 3D
With Bimfire, you can plan your Fire Safety designs in 3D. Being able to plan in 3D allows for a more comprehensive understanding of the project. It’s easier to identify Fire Protection requirements and determine which walls or shafts need to be fire-protected. You just open up the model and tag it as needed — for defining compartmentations and different requirements such as egress, resistance, and smoke exhaust. You can also perform clash detection between mechanical, plumbing, and fire safety models, leading to better coordination throughout the building project.


Collaborate better with other project stakeholders
One of the key challenges in building projects is the coordination between various design disciplines. With Bimfire, you have a shared platform to exchange information, clarify design intents, and collaborate on Fire Safety elements in real time. By working together from the outset, you can integrate Fire Safety seamlessly into the architectural model, saving time and reducing the risk of conflicts down the line.
Easily detect clashes and conflicts
Clashes and conflicts between architectural elements and Fire Protection systems can lead to costly rework and delays. Specifications on an object like a door can be easily missed if you’re just reading the requirements from documentation instead of having requirements directly on that door, which makes compliance simpler and, of course, saves a bunch of time. Bimfire's Dense Compartment feature acts as your vigilant assistant, scanning the model and pinpointing potential conflicts. By identifying these issues in the virtual environment, you can collaborate with architects to resolve conflicts before they become costly problems on site.


Optimise PDF fire drawings in Bluebeam with Bimfire Profile
With Bimfire Profile you can optimise PDF Fire Drawings in Bluebeam with all Bimfire Symbols following your local ISO standard. Supported standards: ISO 7010:2020 (Europe standard), ISO 3864 (Europe standard), SIS Bygghandlingar (Sweden), SS-EN-2875:2019, Bilaga 13 (Denmark), NS3925 ( Norway).

