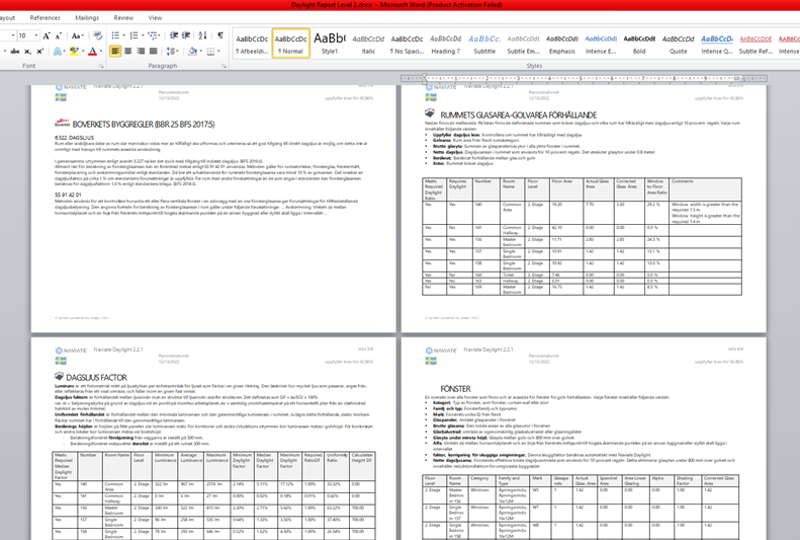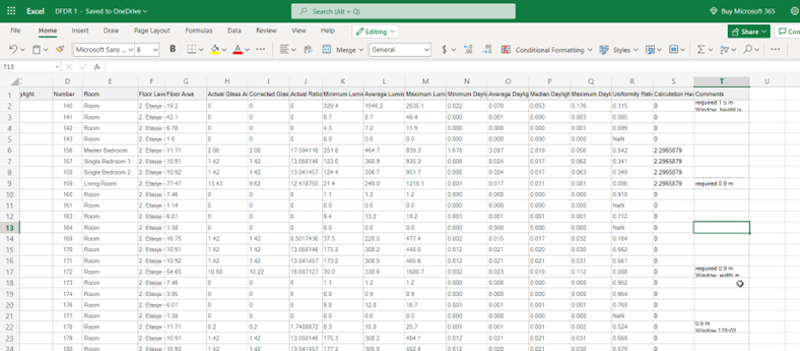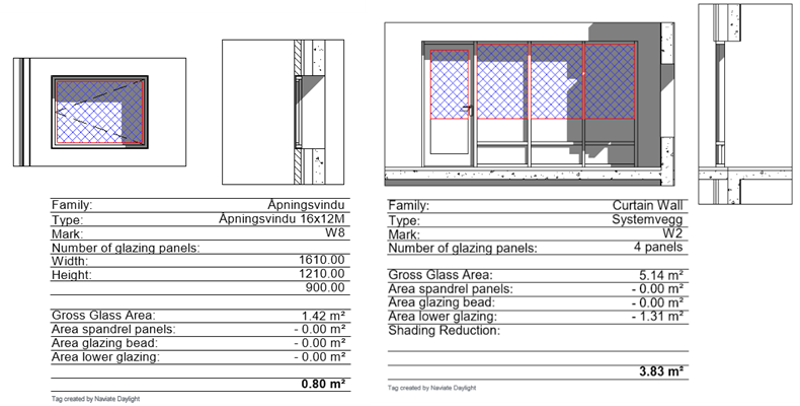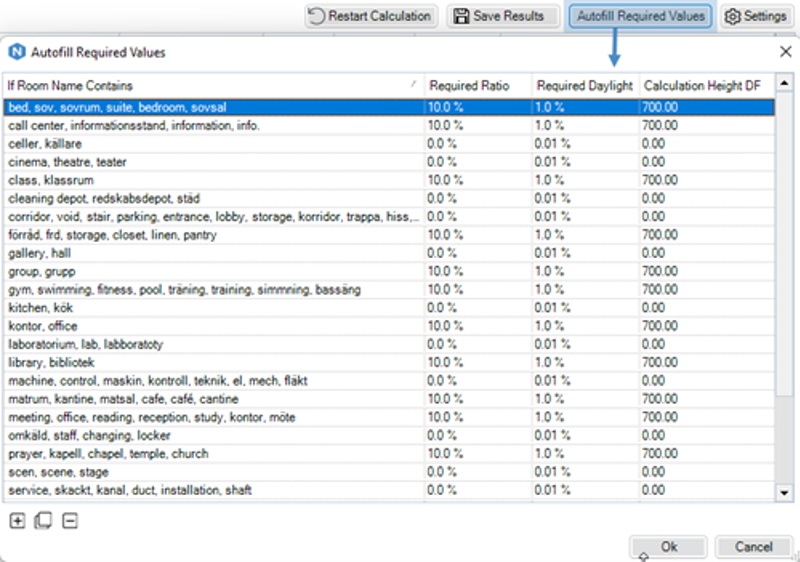Naviate Daylight Features
Naviate Daylight brings Revit to a new higher performance level by providing automated daylight checking and decision support for your integrated BIM design.

Calculated Daylight Performance
Naviate Daylight performs several automated calculations for Daylight performance KPIs: • Daylight Ratio • Daylight Factor • Luminance • Uniformity Ratio


Visualization: Daylight Ratio
With Revit floor plan you can visualize the window to floor ratio results for each level in the project. Created floor plans will show: 1) visualization of the actual Daylight Ratio of each room, and 2) visualization showing which rooms meet the required Daylight Ratio.


Visualization: Daylight Factor
Create a floor plan showing the Daylight Factor heatmap. Can be customized to your needs. You can use gradient, range, or point-value styles to present your Daylight Factor performance.


Reporting: Export to Word
The “Report” tool automatically generates a Word Report document populated with complete Daylight performance results. Report data includes: • Daylight Ratio results • Daylight Factor results • Window list (calculated correction factors & corrected glass area per window) The content and layout of the Word template depends on the selected regulation standard. Each standards is using specific Word report templates. Remark: Word template files are customizable! More info on help pages.


Reporting: Export to Excel
With this feature you can separately export your Daylight Ratio & Factor results, Window to Wall Ratio results, and Window list. Disclaimer: Currently there is an issue with the conversion of the units for Min/Avg/Max Daylight Factor values. Values need to be multiplied by x100. Suggested workflow for existing Naviate Users: 1. Create a Room or Window Schedule using Daylight Parameters 2. Use the “Import/Export” tool in Naviate Accelerate to export the created schedule (can be imported back again, allowing communication both ways)


Reporting: Daylight parameters
With the “Save Results” feature you will create parameters and save daylight data on them. Created parameters will be available on Rooms, Windows, Doors, and Curtain Walls. Use these daylight parameters for scheduling and tagging purposes.


Reporting: Glass Area
This feature allows you to document all glazing elements within the building by creating Elevation & Section Views of Windows, Doors, and Curtain Walls. Each element in created views will be tagged to display daylight data related to it. Providing ready-made content for daylight documentation. Tags are customizable! More info on help pages.


Design Suggestions
In the Comment section of each data table, you will be provided with information and suggestions about the building design and how to improve its daylight performance. This feature will inform you about: • Room dimensions • Window dimensions • Overhang areas • Surrounding buildings & shading obstacles Provided input is based on the selected local specific standard guidelines.


Custom (Autofill) Required Values
The “Autofill Required Values” tool enables you to list commonly used Room names on your projects and specify their Required Daylight Values and Calculation Height. This way you can be sure that the correct values will be applied during calculations.


Pre-Selection
When you need quick feedback on a specific area in the project, you can pre-select the desired Rooms, Spaces, or Areas and run Daylight. Daylight Ration and Daylight Factor will only be calculated for the selected units. In large projects, pre-selecting a group of Rooms can save you significant time and effort when running the analysis.
Highlight Elements in Model
Any Room, Window, Door, or Curtain Wall displayed in the main dialogs can be located and highlighted in the Model. Just double-click on any element in the table view(s).

